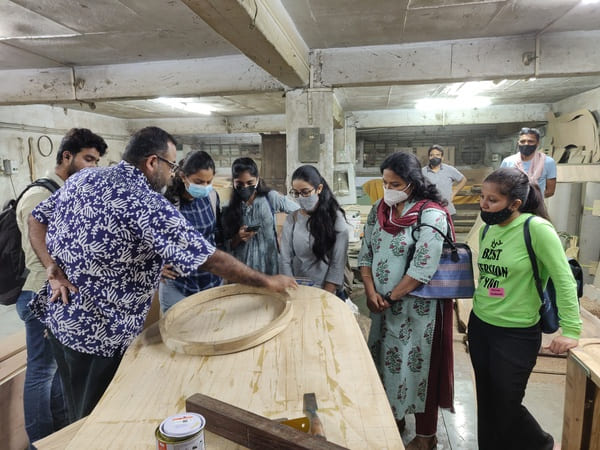
PG/Diploma in Interior Design
& Space Management
Cindrebay’s Diploma in Interior Design program is designed to provide students with an engaging and immersive experience in the world of spatial design. The course covers an intensive and focused range of topics, including basic design principles, visual arts, drafting for interior designers, interior space components and furnishing, building materials and construction, as well as interior services..
The studio sessions in the program assist students in honing their technical abilities by incorporating various software tools, such as AutoCAD, 3DS Max Design, Photoshop, Revit Architecture, SketchUp with V-Ray, and Lumion, which are all included in the syllabus
Duration
12 months
Eligibility
Diploma: 10+2 with a minimum 50% aggregate marks
PG: Bachelor's Degree in any Discipline
Intake
30 Students per batch
Course Overview
In contrast to degree students who have more time to complete their course, diploma students experience continuous, action-packed sessions with fewer holidays and vacations. Workshops, site visits, and entrepreneurship training are integral components of the program.
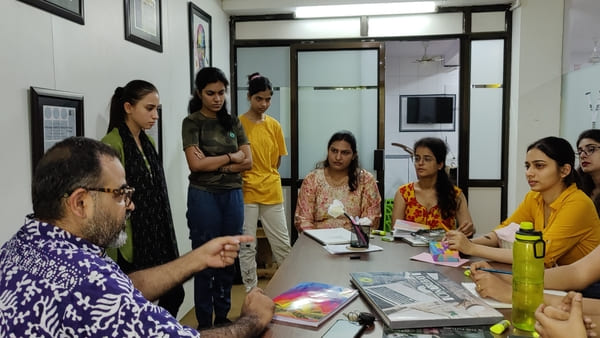
Curriculum
The program is specifically tailored for individuals who may have completed a degree in a different field but possess a strong passion for interior design. While not as extensive as a graduate degree course (BSc Interior Design), this program still provides students with a profound understanding of interior design.
Here’s an overview:
Module I
UNIT 1: THEORY OF INTERIOR DESIGN
Theory
- Introduction to Interior Design and Interior Decoration
- Qualities and Role of a Good Interior Designer
- Interior Design as a Career Option
- Design and Types of Design
- Different Styles of Interior Designs and Elements
- Indian History of Interior Styles and Elements
- Styles and Characteristics of Modern Indian Interiors
UNIT 2: FUNDAMENTALS OF DESIGN
Theory + Practical
- Introduction to Design
- Elements of Interior Design and its Applications
- Principles of Interior Design and its Application in Interiors
- Colour Theory and Colour Schemes
Module II
UNIT 1: INTERIOR GRAPHICS
Theory + Practical
- Introduction to Draftmanship- Tools and Techniques
- Importance of Technical Drawing
- Basics in Drafting
- Orthographic and Isometric Drawings
- Perspective Views
- Rendering Techniques
UNIT 2: ANTHROPOMETRY AND ERGONOMICS
Theory + Practical
- Anthropometric Study and its Need
- Vitruvian Man Concept
- Ergonomics
- Basic Human Functions and their Implication for Space Requirements
- Minimum and Optimum Areas for Various Function
- Discovering Commercially Available Sizes of Furniture
UNIT 3: FURNITURE, FURNISHING AND FURNITURE DESIGN
Theory + Practical
- Furniture and Types of Furniture
- Styles of Furniture
- Factors Influencing Furniture Design
- Furniture Material
- Furniture Design
- Construction Features of Furniture
- Upholstering Techniques
- Joineries in Furniture
- Furniture Polishes
- Soft Furnishing
Module III
UNIT 1: SPACE PLANNING
Theory + Practical
- Space Planning
- Architectural Space – Interior and Exterior Spaces
- Factors Affecting Space Planning
- Spatial Qualities
- Shaping Interior Space
- Spatial Dimension
- Types of Space
- Spatial Transition
- Universal Concepts Relating to How People Interact with their Environments
- Spatial Relationships
- Spatial Organisation
- Circulation and Circulation Principles
UNIT 2: INTERIOR DESIGN-MEASURED DRAWING
Theory + Practical
- Measured Drawing of a Room
- Detailed Plan Drafting with Furniture Layout
- Sectional Elevation Drawing
- Isometric Drawings
Module IV
UNIT 1: INTERIOR BUILDING MATERIALS
Theory
- Natural and Synthetic Building Materials
- Detailed Study of Materials
- Applications in Interiors
- Advantages and Disadvantages
UNIT 2: FUNDAMENTALS OF INTERIOR LIGHTING
Theory
- Natural and Artificial Lighting
- Daylight Factor
- Guidelines for Good Natural Lighting
- Different Types of Lighting Arrangements
- Variety of Lamps
- Protection Devices
- Calculation of Artificial Lighting Requirement
- Economy in Lighting
- Psychological Aspects of Lighting
- Guidelines for Lighting Design
Module V
UNIT 1: SERVICES
Theory
- Electrical Service
- Water Supply and Plumbing Service
- HVAC
UNIT 2: INTERIOR DESIGN- WORKING DRAWING
Theory + Practical
- Detailed Drawing and its Importance
- Interior Detailing
- Partition Wall Design and Detailing
- False Ceiling Design and Detailing
- Function and Importance
- Installation and Finishing Procedure
UNIT 3: ESTIMATION IN INTERIOR DESIGN
Theory
- Purpose of Estimation
- Types of Estimation
- Estimation & costing
- AutoCad 2D – 3D
- 3D Printing
- Sketchup with V – ray
- Photoshop
- Lumion
- Revit Architecture
- 3Ds Max
Practical
- Minor Project- Time bound Design Tasks
- Major Project- Residential Project/Commercial Project/Institutional Spaces
- Design Developing
- Interior Planning
- Interior Detailing and Visualization
- Material Specification and Estimating
Entrepreneurship Training & Placement Assistance
Last 1 month of Course to make them Industry ready
- How to Brand yourself – create your own logo and Website
- Projects Management and
- Negotiation skills – Client Handling
- Portfolio Creation
- Marketing
- Basic Banking and Finance Functions
- Preparation client service agreement
- Basic legal – contracts and agreements, guarantee, warranty
What Makes This Course Special?
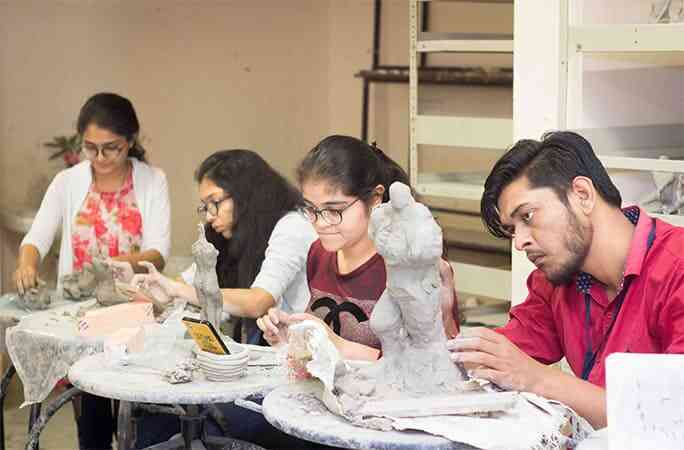
Expansive Career Prospects
M-Des graduates in interior space design can pursue numerous professional opportunities, including positions at established interior design and architecture firms, or roles as interior decorators, planners, space consultants, 3D visualizers, furniture designers, and more.
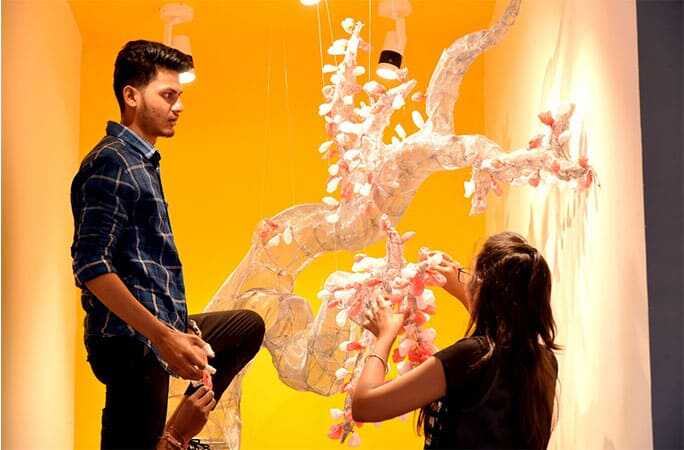
Combination of Style and Status
The program emphasises the importance of creative and well-designed spaces as an indicator of lifestyle and social standing, enabling students to cater to the growing demand for interior space artists in various fields.
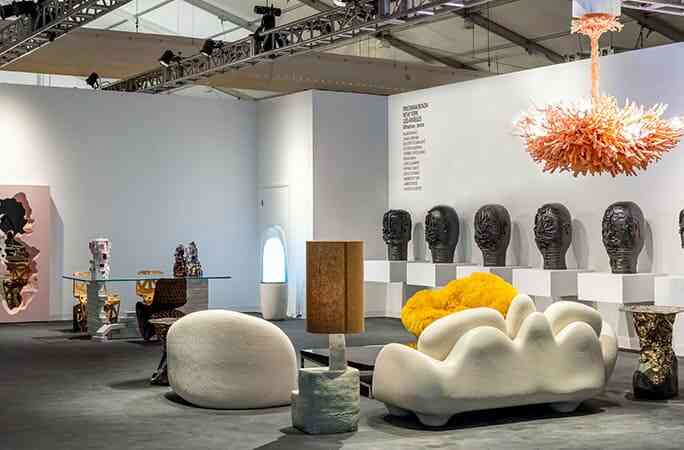
Academia and Entrepreneurship
Graduates can explore careers in teaching and research at renowned institutions, or utilise their design skills to establish their own successful businesses in the interior space industry.
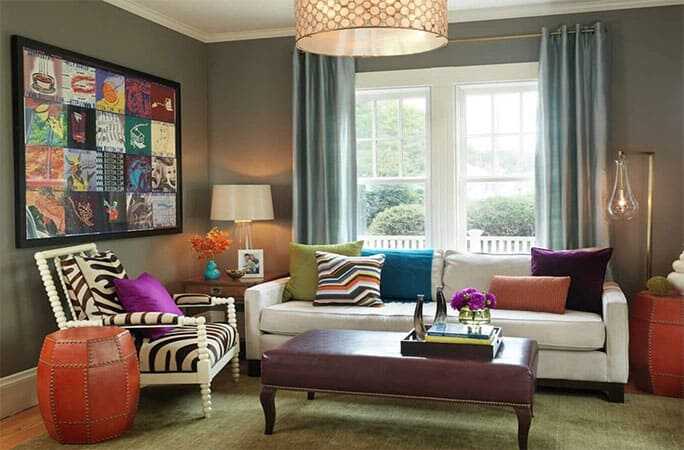
Design and Artistry Leadership
Develop the expertise needed to excel in design-driven roles, from exhibition and event designers to visual merchandisers, interior stylists, and artists, contributing to the ever-evolving world of creativity and innovation.
Learn New Age Softwares
Adobe
Mydoma
Ivy Houzz
Infurnia

Career Opportunities
People want creativity in any kind of space they use. Having a designed space tells us about our lifestyle and is a matter of status. There’s been a steep rise in professional opportunities for interior space ‘artists’. Here are just a few avenues – working with established interior design or architecture firms, working as –
Methodology
Industry-Influenced Classroom Projects
Coursework incorporates real-world industry input, ensuring that students gain practical experience and insight into professional design challenges.
Focused CAD Skill Development
The program emphasizes the importance of mastering Computer-Aided Design techniques, equipping students with valuable technical skills
Cross-Functional Design Abilities
Students hone a range of design skills, including software proficiency and presentation expertise, to enhance their overall design capabilities.
Flexible Course Duration
Programs are available in various lengths, from 12-month diplomas to 3-year undergraduate degree courses, catering to diverse educational needs.
Emphasis on Real-Life Projects
A significant portion of the curriculum is dedicated to hands-on, real-life project work, allowing students to apply their learning in practical contexts.
Meet Our Interior Designing Faculties





Student Testimonials
 only motivated me as a designer but in all aspects . It has provided me the platform to showcase my skills . Mentors here are very friendly they guide us in each step proudly a part of the institute”
only motivated me as a designer but in all aspects . It has provided me the platform to showcase my skills . Mentors here are very friendly they guide us in each step proudly a part of the institute”
 management and many more. As per my view, I would describe Cindrebay in one line as,'It Gives you the Wings to Fly in the Fashionverse or you can say in the whole Designverse'. I would recommend you to be a part of this college.
”
management and many more. As per my view, I would describe Cindrebay in one line as,'It Gives you the Wings to Fly in the Fashionverse or you can say in the whole Designverse'. I would recommend you to be a part of this college.
”
 here clear all our doubts and explains every details. And also we have frequent site visits which makes learning much easier and better.
I'm glad to be a part of Cindrebay school of design, nagpur.
”
here clear all our doubts and explains every details. And also we have frequent site visits which makes learning much easier and better.
I'm glad to be a part of Cindrebay school of design, nagpur.
”
 is a well established college with excellent management and facilities. I am glad to be a part of this college
”
is a well established college with excellent management and facilities. I am glad to be a part of this college
”
 many other activities and give us with a wide range of knowledge Cindrebay give me a great facilities I am glad to be a part of cindrebay
”
many other activities and give us with a wide range of knowledge Cindrebay give me a great facilities I am glad to be a part of cindrebay
”
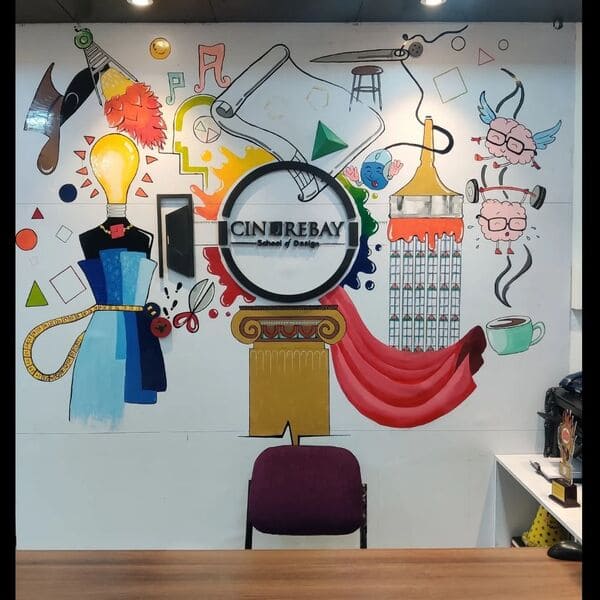
We Are Here To Resolve All Your Doubts
Our expert counsellors are always available to resolve all your doubts and queries. We understand that chosing the right college comes with a lot of questions and we would like to encourage you to connect with us for all of your questions.
Cindrebay is associated with Alagappa University which is one of the top universities across India.
National Assessment and Accreditation Council (NAAC) has awarded the coveted A+ Grade with 3.64 CGPA to Alagappa University and Graded as Category-I University by MHRD-UGC.
It means that Cindrebay School of Design has met all the criteria (quality assurance) that the university stipulated in order to receive an accreditation status. Students completing interior design courses from Cindrebay School of Design will hold Degrees and Diplomas from a recognized university.
If you are not sure about interior design as a career, then starting out with a diploma is a good course of action. This way you can get an overview of the core subjects of interior design, learn about the industry, and then decide if it is something that you are interested in investing more of your time, resources and energy in. On the other hand, if you are passionate about interior design and see yourself in the field, then BSc is the way to go. Each semester unlocks a new facet of interior design. By the time you complete the course, you will have an in-depth understanding of the field and also be ready to practice interior design.
Students who clear the Cindrebay Design Aptitude Test will be shortlisted for the next round. They will receive a link which allows them to register their details online. They will then need to come to the Cindrebay campus for a personal interview. On clearing the interview and paying their fees, the student will be admitted in Cindrebay School of Design’s Interior Design’s programme – BSc in Interior Design or Diploma in Interior Design.
Yes, talented and deserving students are appreciated with scholarships. We believe finance should never be a stumbling block for talent. Also, we arrange financial aid through bank loans for the students. Students from Jammu and Kashmir and North Eastern states of India are given special scholarships called – National Integration Scholarships. Students from these regions can contact our course coordinator at our Bangalore campus for more information.
Yes, we place all of our (100%) students who successfully complete their courses. By successfully completing a course we mean, students must have the following achievements – A minimum 80% attendance, timely submission of all mandatory drawing sheets, prompt submission of guest lecture reports and site visit reports. Students’ involvement and performance in material seminars, workshops, seminars, etc are watched and carefully for evaluation. Their performance is evaluated on a regular and continuous basis and scores are given monthly to help the students to better his/her performance in the next month. A student getting Cindrebay Certificate means he gets a job also. Our placement cell makes sure that none of the students who have successfully completed the course leave the college without a job placement.
